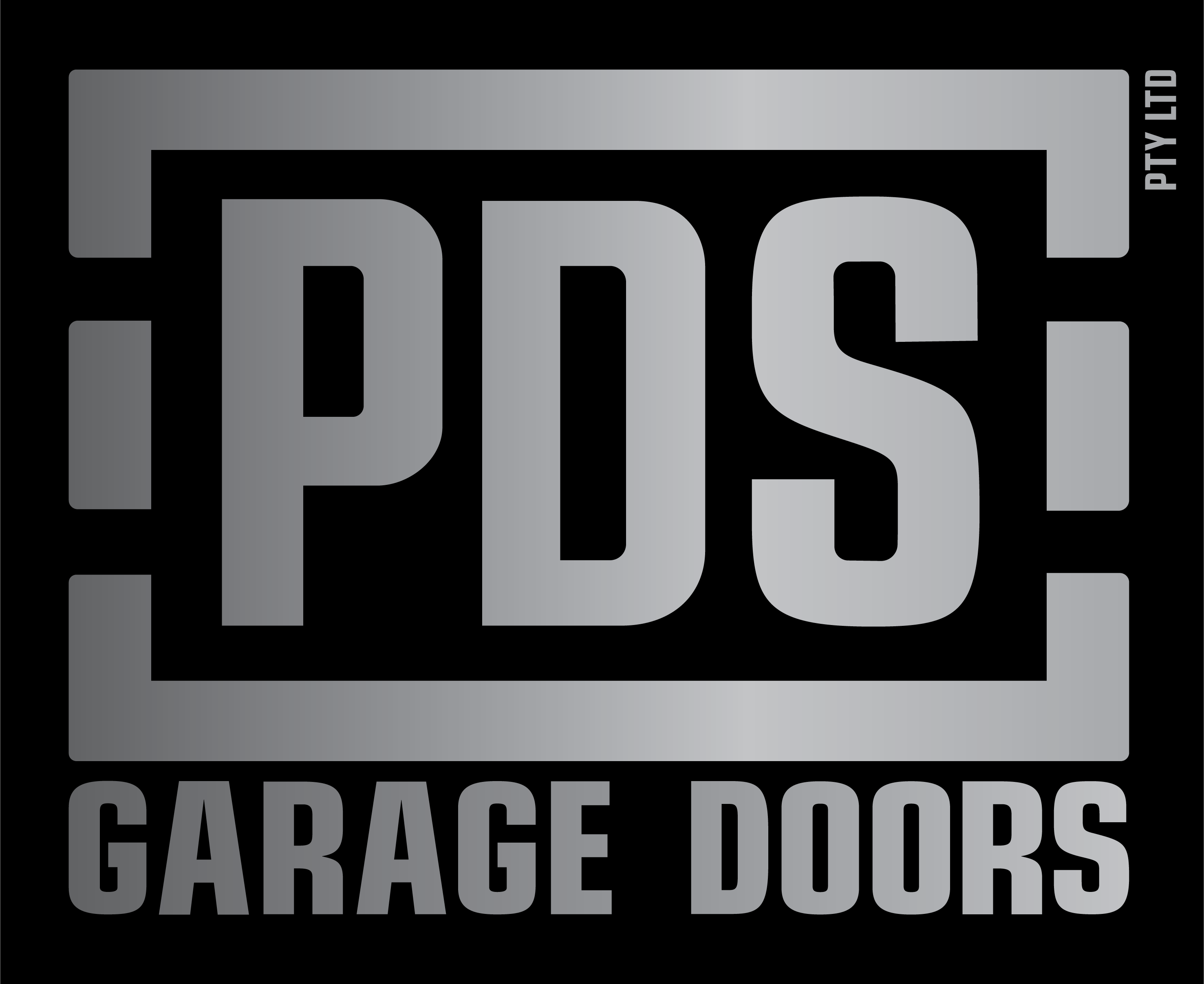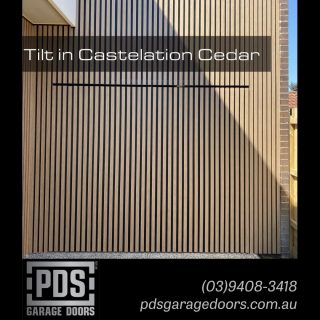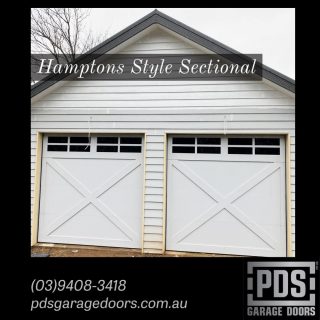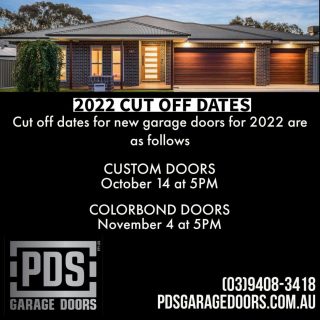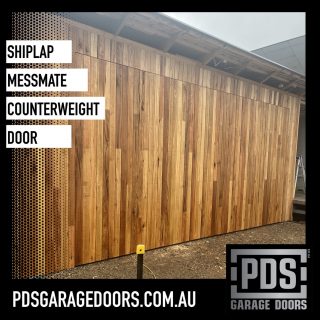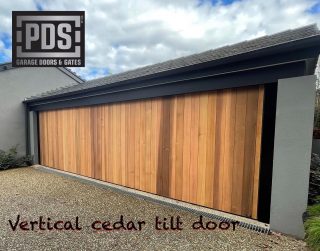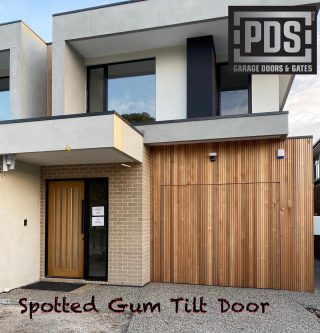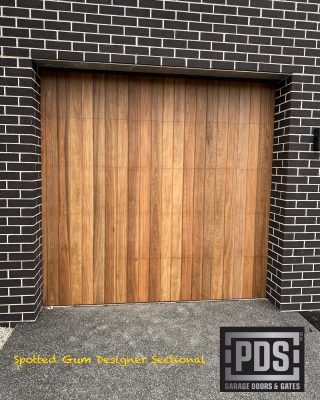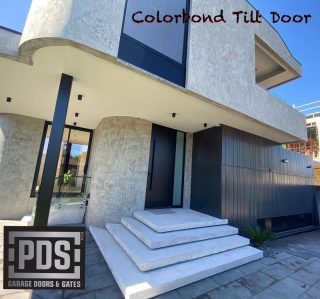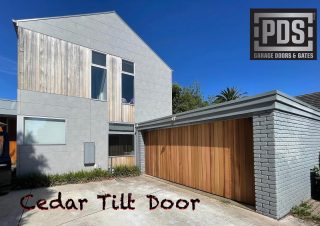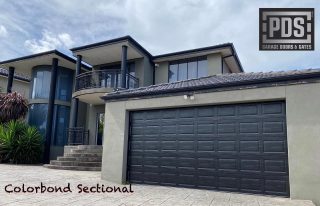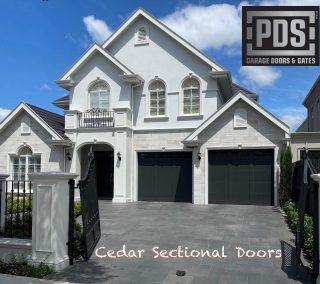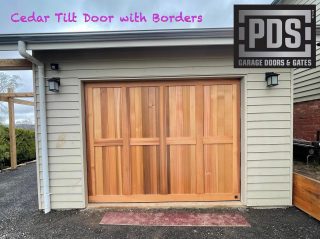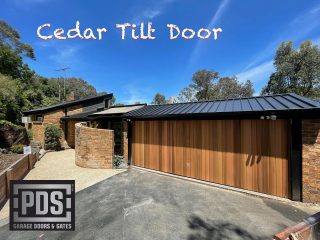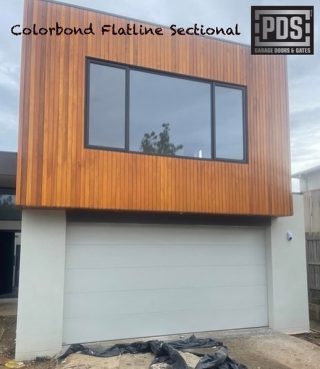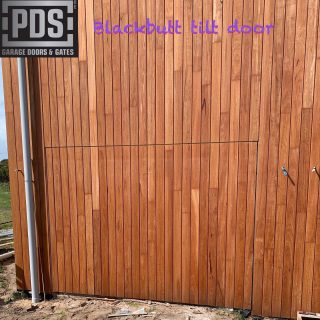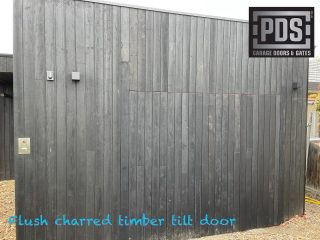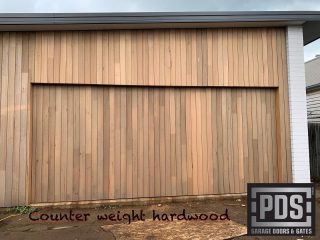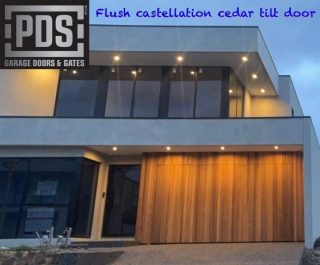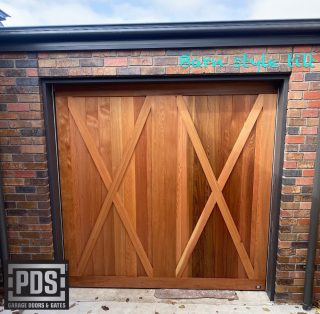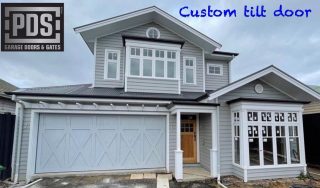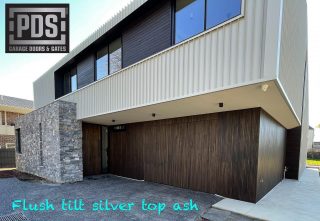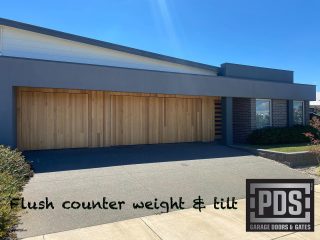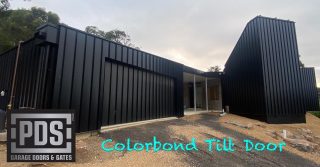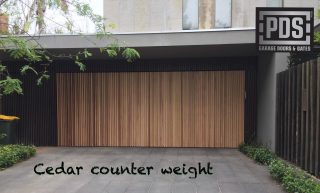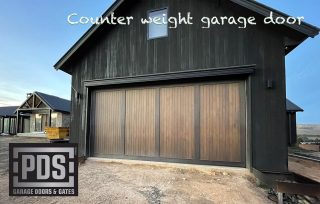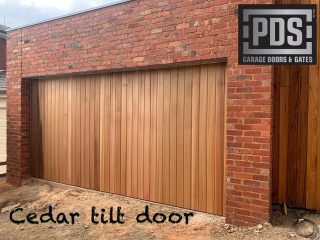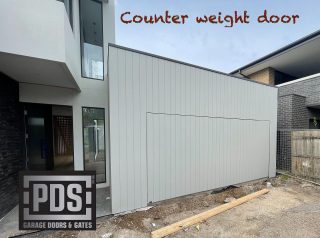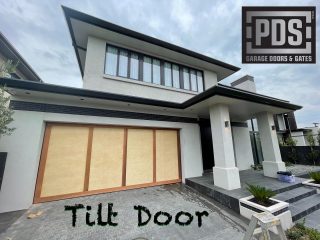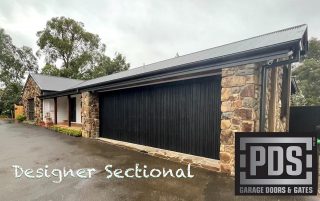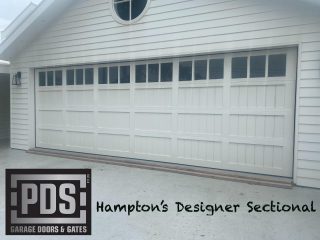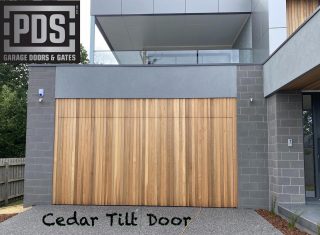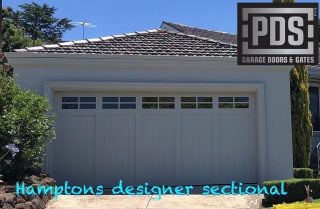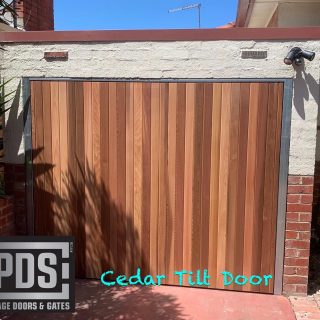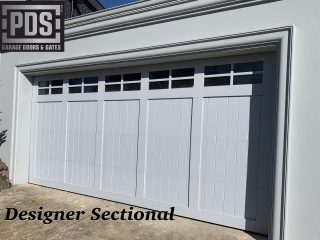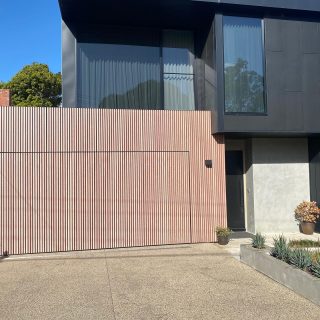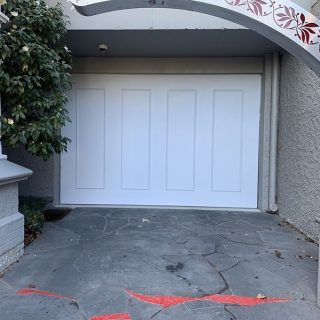Sub Floor Access Doors
Keep your subfloor secure and ventilated without sacrificing access.
What is a Subfloor Access Door?
PDS Garage Doors can create sub floor access doors that can be purchased as either a kit for your builder or DIY installation.
This is a small door that allows building access underneath the floor. It’s usually located on the exterior of older style homes, on a rear or side wall. They’re not a requirement for every home – generally speaking, they’re only required when the building is on stumps or has been otherwise raised above ground level (with a sealed off space underneath).
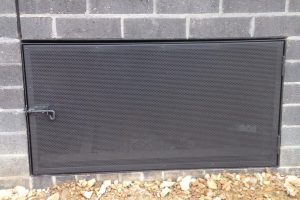
Why Would I Need a Subfloor Access Door?
The main reason for the installation of access doors is to allow tradespeople (such as plumbers and electricians) to easily get beneath the floor to perform maintenance, repairs, and installations. Many mechanical, electrical, and plumbing fixtures are located beneath the floor of the home, which makes access difficult.
Having an access panel also offers security and prevents people from accessing household fixtures when they shouldn’t. This is especially beneficial if you have children, who are curious by nature and often cannot resist pressing buttons and turning knobs (sometimes with disastrous results).
Contact PDS Garage Doors about sub floor access doors today; we look forward to being of service!
Choosing a Subfloor Access Door
Our sub floor access doors are made from perforated mesh to allow for ventilation and are powder coated in a colour of your choice. They can be aesthetically pleasing in their design as well as custom-made to suit your sizing and colour requirements.
Determining what type of door will best suit your situation will depend on several factors:
- Application (how will the door be used?)
- Frame (do you need a flanged or set bead frame?)
- Size (how much underfloor space are you working with?)
- Latch (does it require a latch or lock?)
Frequently Asked Questions
Why is an external sub floor access door preferable to an internal one?
While this does come down to a matter of personal preference, it should be noted that most sub floors are dirt. Having internal access will often mean that dirt is then tracked through the house, making for even more cleanup. The type of fixtures the door is used to access (such as plumbing) can also pose the issue of mess that homeowners don’t want inside.
How big should a sub floor access door be?
Ultimately, as they’re used so infrequently, these doors don’t need to be all that big – most are 700 to 750mm wide and can be up to 800mm high (depending on the height of your floor). They aren’t called crawlspaces for nothing, and most tradespeople expect that they will need to access fixtures on their hands and knees.
Why Choose PDS Garage Doors?
High Craftmanship Standards
We work to very high standards and all of our work is guaranteed, giving our customers peace of mind that their door will last – and if it doesn’t, we’ll rectify the problem for you.
Home or Business Security
The security of your property – whether it’s residential, commercial, or industrial – is one of our top priorities. Our doors are designed and manufactured with this in mind.
Long Lasting Quality
We are committed to delivering products that do not disappoint. Our access door kits are created using high-quality materials that are sure to stand the test of time.
Builder Versus DIY Installation
Builder installation of sub floor access doors is recommended if your house is under construction or still in the design phase, as they will incorporate it as a part of the construction process. Many homeowners also prefer to employ the services of a builder if they don’t consider themselves very handy or are short on time to complete such projects.
Our kits are incredibly easy to use, however, and come with all the instructions you need to handle the installation yourself if you so choose. This is a good option for an existing home that doesn’t currently allow for sub floor access or when there is an existing door but it’s damaged or doesn’t meet your requirements.
Ensure Easy Access to Your Home’s Subfloor
Our kits are customised according to your size and colour preferences, meaning that they can be tailored to suit the exterior of your home or building. Choose a powdercoat that blends with the colour of your weatherboards, for example, or choose a colour that stands out against your brick facade.
Whether you want more information about our sub floor access doors or you want to place an order, contact the team at PDS Garage Doors today, and let’s get the ball rolling!
